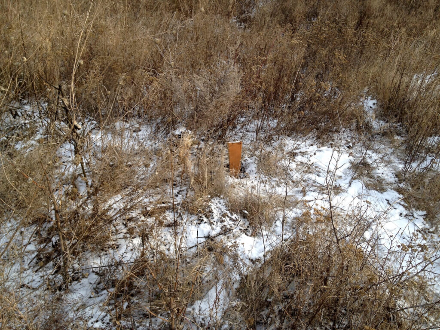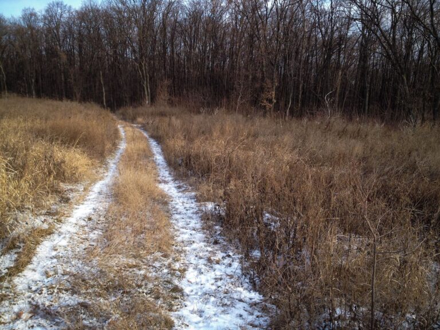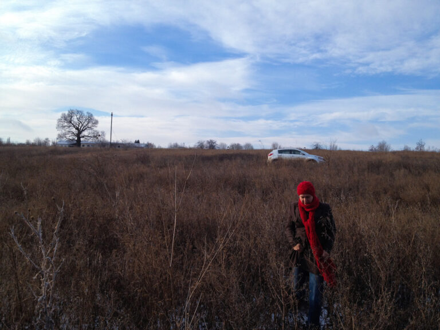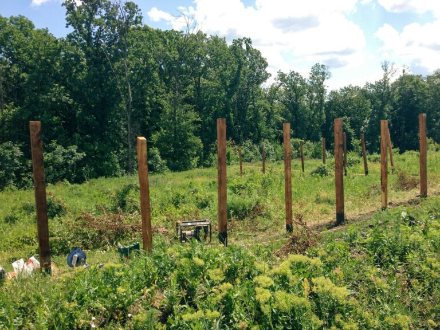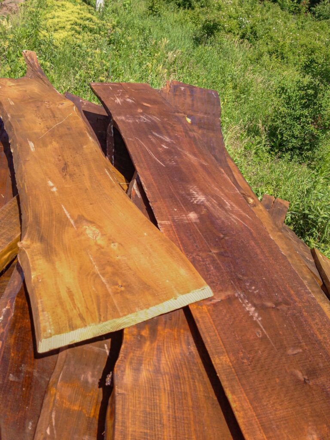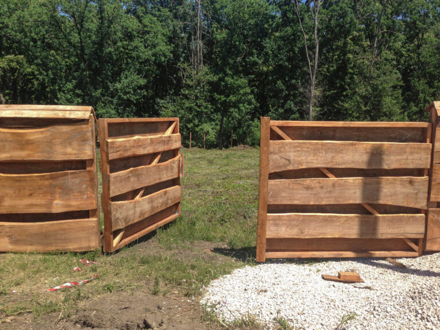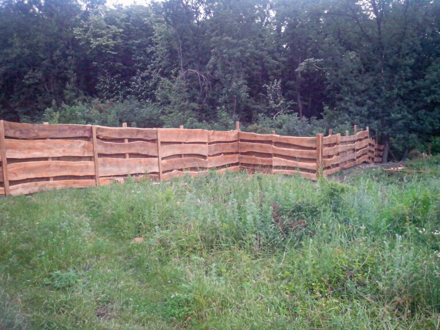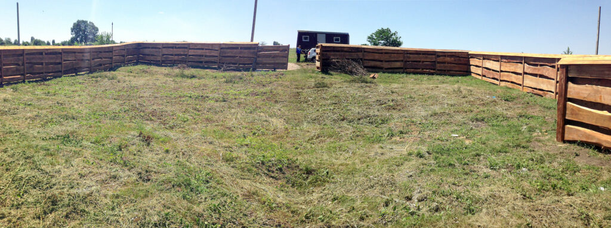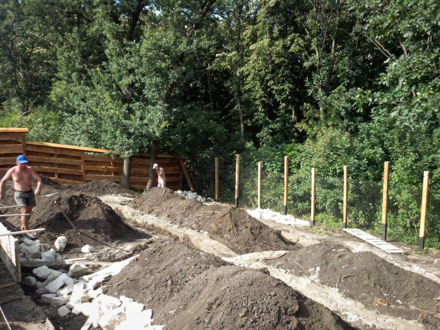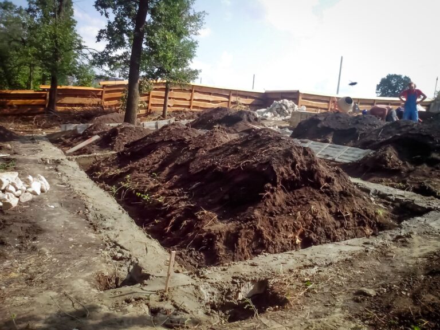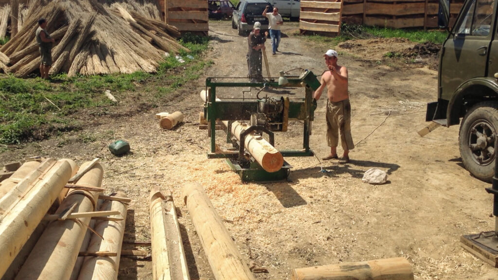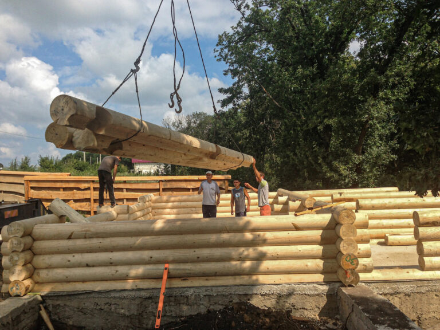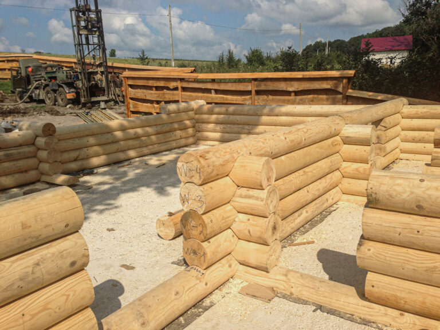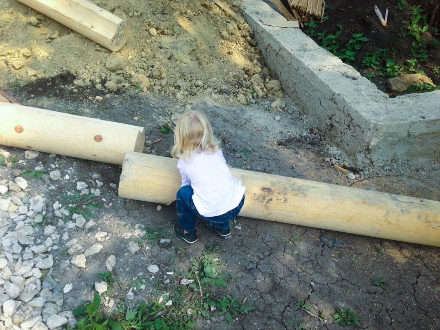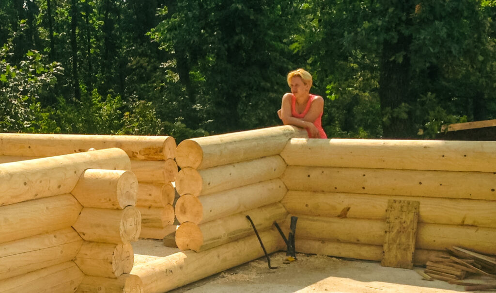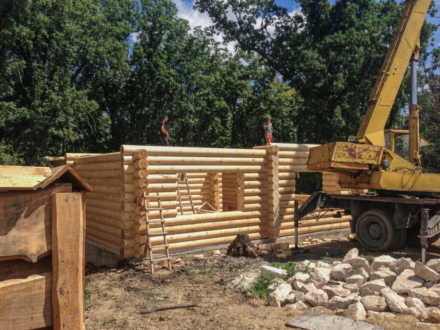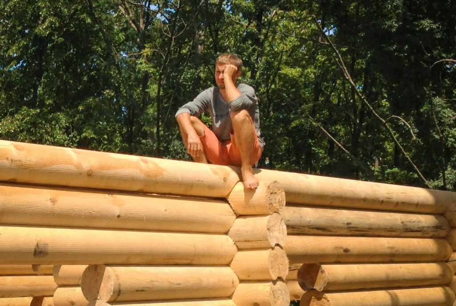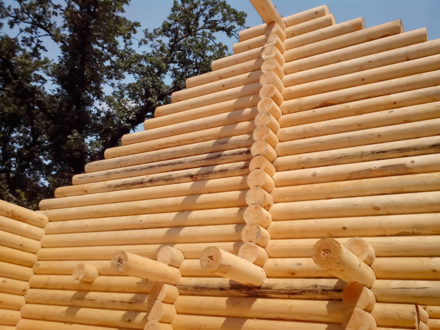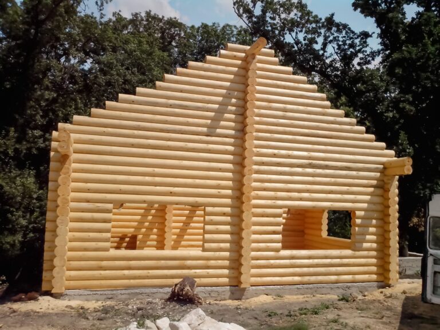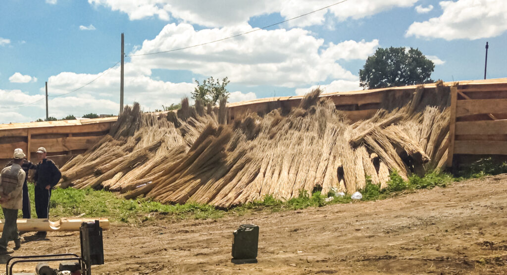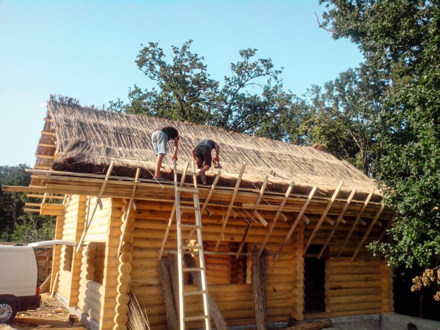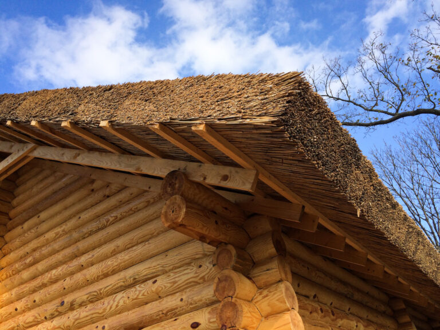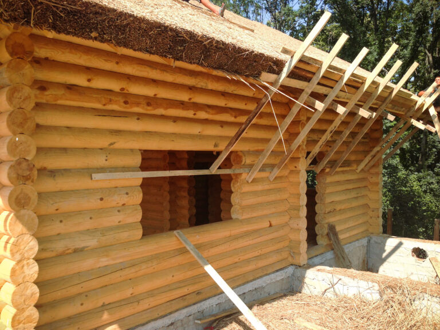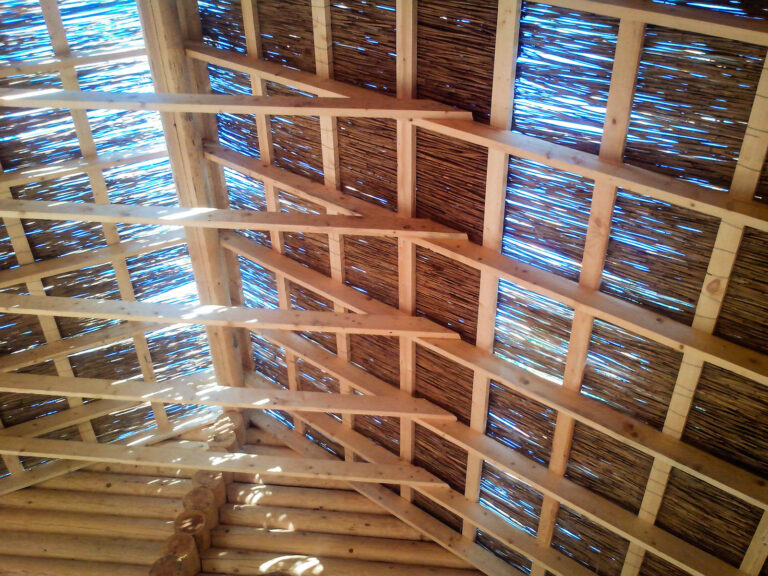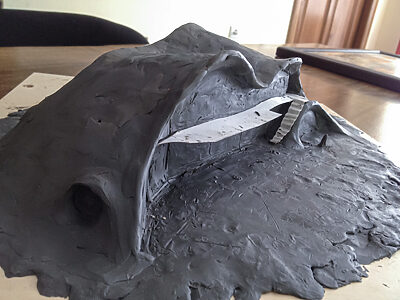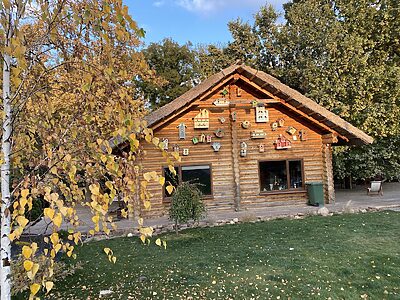So, we had land, we had ideas, we had time and the desire to build a house, but we didn’t have the money. But the desire to build was so strong that I decided to spend my small budget of 50,000 euros on a small wooden bathroom, where my family would do steam sessions and wait until the head of the family found the money for the house.
After reviewing hundreds of log bathroom designs, I sketched out a classic five-walled, single-story, 100-square-meter bathroom. After I started looking for log house builders in Moldova, I was faced with the fact that almost no one was doing it – demand was low. But nevertheless, I found a few guys willing to look at the project.
In June 2013, Vica and I came to the site and ceremoniously pounded the first stake. With that first stake, the entire history of the Bathhouse began.
And while we were planning the cabin, we started fencing the grounds. The simplest and cheapest option was planks. Not to mention, it looked imposing.
Once I had the fence done, I realized that it’s very expensive to build, and all estimates are like teenagers, which have the property of growing quickly and unpredictably. But despite this, we don’t kick them out of the house and continue to educate them, love them and buy them new shoes. In a word, we’ve kept on with the digging, the formwork, the concrete.
We waited for it to harden and started putting up the walls. The boys cut log after log with the saw and fitted them on top of each other, and the house began to grow fast.
In a few days, the house went up a meter, then a meter and a half.
We worked together, spent days “controlling” the process and even Mishania and Nica helped as much as they could.
But one day, my sweetheart came to the construction site and asked me to tell her what the house would look like. I showed her the plans and drew our future bathroom in the air. She suddenly frowned:
— What do you mean, one floor?
— Well, that’s pretty much what we wanted – cheap and fast..
— You did all this for the sake of one floor? Before it’s too late, add height so you can do two floors, or you’ll regret it later.
— But the foundation was done for one floor, we spent on the project, logs, money, time… — The choice is yours, darling. – And she was gone.
And I was left alone with the puzzled workers, who were looking at me questioningly.
— Why did you stop? We’re putting in six more logs — we’re making the second floor!
The workmen were saddened, and the builder happily recalculated the budget, warning me that the foundation was too weak and he didn’t guarantee that the house would hold together. And I left to find the money.
Many times later I thanked Vica for that visit, because if it hadn’t been for her, we would have lost the bedroom where we slept many nights and the hayloft where our guests now rest after the steam sessions.
The house was starting to look disproportionate and a bit ridiculous, but I was still happy with the added square footage!
And finally came the time for the roof, my pride and joy. I designed it out of thatch – eco-friendly and beautiful. Admittedly it was a bit expensive and time consuming, but it was worth it. At the time I didn’t know that all kinds of beetles, birds, blackbirds, mice and other animals would live in the thatch, but I still think that’s the way a house on the edge of the forest should look like.
With great difficulty we found a family that did thatched roofs, we brought in the material, installed the rafter system and started work.
A few weeks later, a nice little house appeared on the edge of the forest in Durlesti that would become a place of power for me and my family.
